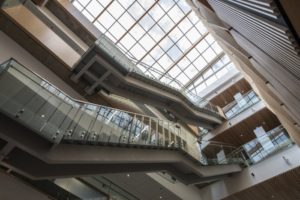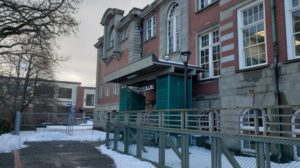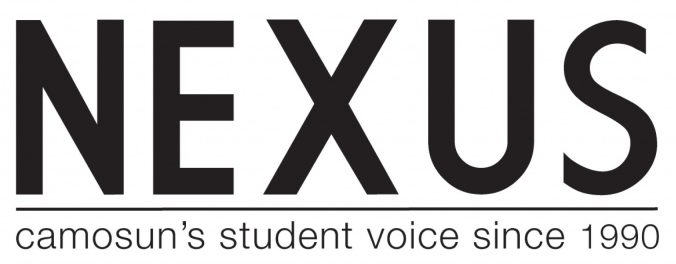When you walk on Camosun College’s grounds, you walk on stones and earth with a history. You walk in a place where wounded soldiers died and were nursed back to health in World War II in Lansdowne’s Young Building; you walk on the grounds of the BC Vocational School, which merged with Camosun in 1971 to create the Interurban campus as we know it. You walk on a place where people have learned, felt, cried, and come back as better versions of themselves for over 100 years.
But a lot has changed since 1914 when The Provincial Normal School, a handsome edifice that we know today as the Young Building (named after then-provincial minister of education Henry Esson Young), was constructed on three hectares of land owned by the Hudson’s Bay Company. Even now, the building’s style and character sticks out among its Beaux-Arts architectural cousins scattered throughout the city because it represents the values of the Lansdowne campus.
World War II was the only time over the last century when the Normal School wasn’t used as an educational facility. Look at the Young Building now: its marble stairs echo with the footfalls of bustling students like no other place on campus. Its clock tower marks the time it has endured. It’s a historic landmark. And yet, its beauty is hidden behind hideous scaffolding that evokes a sense of damage, neglect, and second-class citizenship.
It’s just one of the things that the college has addressed in its Campus Master Plan 2019, a $200,000 plan that has 20 years of potential changes outlined in it. But has the plan hit or missed the mark? Here, we offer some suggestions from a student perspective about what the college really needs to be focusing on over the next two decades.
For the success of the student graduating deep in debt and unsure if they’ll actually be able to get a job, the master plan is too grand. If Camosun were to actually implement every aspect of the plan, it would cost over $170 million. And for what? I’m not so sure fancy communal study areas or better sightlines to buildings are absolutely imperative to student success after graduation.
Here’s my main suggestion for what the college needs to be focusing on in the 20 years covered by the plan: education.

Sure, some of these ideas would make the college look nicer, but they seem to be a bit of a slap in the face to the average struggling student. Even the $200,000 the college spent on the master plan could have been used for a lot of different things to help out students: classroom aids, textbooks, or specialized tutoring sessions, for instance.
The students need help with their education, and that’s where the college’s money and time should be going, full stop. I’ve seen the state of the average college student’s “edited” essay, and it’s pathetic. It’s hard to place blame here, but according to the master plan, “the desired improved synergies in teaching and learning” was one of the “guiding goals of the planning process” so I can’t be the only one who sees this as an issue. I realize sometimes the college gets funds from the government specifically for buildings, and the college’s hands are tied. But there must be some money that the college can allocate to helping students where they need it: in the classroom.
Except for proposed student housing in Dawson, the master plan mentions almost nothing for Lansdowne that’s even a quarter as grand and luxurious as the most run-down part of Interurban. Most of it involves paths—metaphorical or otherwise—art galleries, and gathering places. This is a really nice idea, and yes, it would make campus a nicer place to be, especially in the wake of the dark reality that it’s peanuts compared to what the master plan has in store for Interurban.
The state of the Young Building needs to be dealt with first and foremost, as it’s a far more significant and beautiful building than any of the ones at Interurban. To be fair, this isn’t exactly Camosun’s fault. The college has been in a stalemate of lawsuits with Farmer Construction and half-finished construction since well before I enrolled here in 2014.
Camosun has said in the past that dealing with Young is a high priority, but today it’s still covered in scaffolding and remains the biggest eyesore on campus. It’s a $10-million fix, but—again, recognizing there are lawsuits involved—it should be placed as top priority.
Young isn’t the only building suffering, though. In the master plan, nine of the 20 buildings at Lansdowne are classified as being in “very poor” condition. Only one is “excellent.” Meanwhile, of Interurban’s 28 buildings, 16 are “very poor,” while three are “excellent.” So it’s clear that some serious money does indeed need to be put into either maintenance or, yes, new buildings.

Maybe this is where Lansdowne has a chance to catch up to Interurban a bit. When students arrived on campus in January, they saw that the Wilna Thomas Building was closed until further notice. The college had previously announced that it would be designing a collaboration space in Wilna Thomas, although seeing the entire building closed with no indication as to when it would open was a surprise. Maybe it’s a start toward getting some of Lansdowne’s declining buildings (Wilna Thomas was given an “average” rating in the master plan) up to par. But there’s a fine line here: we want it to look good, but not too good, Camosun. Spend what you need to to make the building helpful for students’ education, not a bunch more to make it look flashy.
After all, education serves the same function whether you learn how to operate a table saw or fix an elevator from a dingy garage or you study in the Alex and Jo Campbell Centre for Health and Wellness with sunlight streaming in the windows and a sense of high-class optimism filling every student. The quality of the education is more important than how it looks from a website. That’s not to say Camosun’s quality of education is bad—it isn’t. Make no mistake about it, it’s actually great. (As a matter of fact, mark my words: in years to come, more and more UVic instructors will migrate to Camosun.)
The issue is bigger than any decisions the college can make because when the money comes from a donor, it’s often for a specific purpose. But think of how much better it could be if a portion of the money that currently goes to making buildings look aesthetically fancy was put toward the nuts and bolts of learning.
Two of the biggest issues facing Interurban are parking and managing the size of the campus. While Lansdowne is a compact, tight-knit community, Interurban is the polar opposite. Many of the buildings are sheltered communities of their own because many of them house one particular program.
And every student knows the absolute thrill of needing to arrive half an hour early for class to drive in circles around the parking lots looking for a spot. I don’t quite understand how the college thought adding 233 spaces—the number of stalls in the new parking lot behind the Alex and Jo Campbell Centre for Health and Wellness—is enough to solve the problem. It’s not, but don’t worry: there are usually a couple spots at the far, far end of the PISE lot awaiting you (just don’t cross the line into the PISE parking).
Again, this isn’t entirely Camosun’s fault: it has to follow Saanich zoning laws on how many parking spots it can have on campus. The college got a variance from Saanich for the new lot to allow for extra spots; is it possible to get a variance for another, say, 700 or 800 spots? And is there even room on campus for it?
There appears to be. There’s more than ample green space behind the Forestry Lab, building, and offices; there is also a fair bit of space behind the Centre for Trades Education and Innovation, if the college isn’t held back by zoning regulations. This would essentially mean installing parking lots as bookends to the campus; these spots could make a colossal difference on a congested campus, even without construction and campus expansions.
Make no mistake: parking at Interurban is one of the most urgent problems Camosun has to deal with.
Of everything in the master plan, student housing on campus is perhaps of the most interest to students. It’s been talked about for years, and while initially costly, it’s an outstanding solution to help ease the impacts of the housing crisis in Victoria. It’s something from the master plan that Camosun should absolutely pursue moving ahead, as it would help ease the strain of the housing crisis and directly impact some students’ ability to learn.
At any given point in a semester, there is a cohort of Camosun students who live, breathe, and study out of their cars, couch surf, and use the showers in the Young Building to rid their crevasses of tar, feeling like sand in an hourglass as they wait for their luck to run out, for that tar to tango in their lungs and snuff them out. Needless to say, this makes sitting in a classroom and focusing on learning very difficult.
Camosun’s tuition is already very reasonable; to add housing to this would be like winning the lottery for many students.
The proposed locations (a tower above Dawson at Lansdowne; at Interurban, above a re-developed Huber Hall) are fantastic. It could also solve the problem of cross-building community at Interurban by giving students a 24-hour need to be there, to rely on each other to create a sense of kin and belonging. It’s the reason UVic feels so different from Camosun: because, for many students, it’s home.
And it’s not just me who thinks student housing would be great for Camosun. For a feature story I wrote back in 2016, I asked students what they thought of the idea of student housing on campus. They said it would be a great investment.
Speaking of buildings at Interurban, it’s completely ridiculous to demolish the John Drysdale Building, as per the master plan’s suggestion, to create sightlines to the Centre for Trades Education and Innovation or to create a “collaboration space.” Drysdale has lots of life left in it, and that’s a lot of wasted time and money that could be put toward helping students. Again, have you seen some of the papers being written here? Let’s focus on where students actually need help, not on building a collaboration space, because, let’s be honest, most students don’t even know what that is. They need help learning. So let’s cut to the chase and help them.
One of my main concerns with Camosun’s focus over the next 20 years is how Interurban-centric it is. As a Lansdowne student, when I go to that campus, I am stunned at the differences. Each campus is a beautiful place to be that rivals any college in the province. They feel very different from one another because they are; the college has a duty to not only uphold each campus equally, but to hold each campus to the same standard of possibility. Space and infrastructure aren’t excuses for average or sub-par facilities, which the plan has shown the college has no shortage of.
I’ve had higher-ups at Camosun admit to me in interviews that Lansdowne is a bit of an eyesore compared to Interurban. But Lansdowne’s older buildings are beautiful—the college just needs to make sure they’re maintained, safe, and accessible.

Has anyone though of starting a petition to the Camosun Board of Governors? Lansdowne is being neglected and makes no sense to remove the academic side of the College?