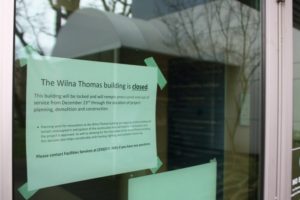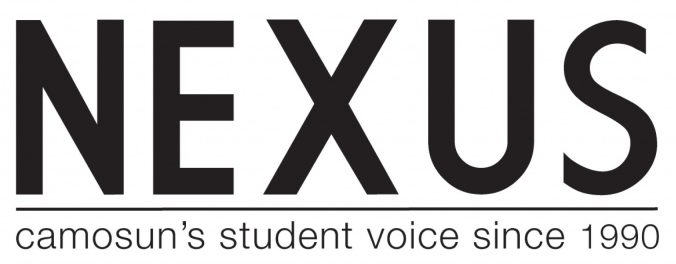The Wilna Thomas Building at the Lansdowne campus is closed until further notice. The college officially closed the building as of December 23, 2019 and is in the process of deciding what to do with the space.
Camosun College director of Facilities Services Ian Tol is overseeing the Wilna Thomas project, and he’s excited about the change to Lansdowne. A large part of the project is filling the space that has been left by Health and Human Resources programs moving to Interurban’s new Alex & Jo Campbell Centre for Health and Wellness building.
“Campus renewal has been looking at those spaces,” says Tol, “and wanting to change what has been predominantly classrooms and office spaces into something more.”

Tol says that the Wilna Thomas closure is all part of a bigger plan to refurbish several of the campus’ buildings and hopes that the project will be underway very shortly.
“What is happening is the college is working with the consultant team on the broad strokes of what we could do with the three different buildings in the Campus Renewal Project—the Wilna Thomas, Fisher, and Ewing—how we could refurbish those spaces. That initial work is going to be completed sometime soon—the beginning of February, we hope.”
Tol says that the plans for the design of the project are still in motion and is asking for opinions from staff and students as to what would be best for the space.
“The plans for the inside are actually quite rough, still in design,” says Tol. “There are no details yet. That phase doesn’t happen until the plans are approved, and then it is a go ahead. It has become somewhat of a hunt for collaboration. So, what do we want to have in there? There will still be classes in the building, but there will also be meeting spaces, many more student spaces.”
Tol says that the focus of the design will be on the needs of the students, and how to accommodate and support them.
“We want to keep creating as many spaces for students to come together as we can,” says Tol. “Because there has been such great feedback on what was done in the health building, with consulting everyone continuously, we thought we should definitely continue to work that way.”
Tol says that the college is also thinking about what to do with the areas outside the buildings.
“We are looking for some ideas on how to improve the look and feel of the building. We are also thinking of an outside structure. Say if you walk from the Dental Building to the Wilna Thomas on the lower floor—it is likely that we will be building some sort of canopy structure,” he says. “The same is true for the south side of the building, the side facing Dunlop House, where we may have on the upper floor a sort of patio that can be opened up to be a large meeting and gathering space.”
Tol believes that the reconstruction of the Wilna Thomas Building is the beginning of Camosun faculty and students collaborating more frequently.
“We talk to students for their feedback; we talk to staff and faculty for their feedback,” says Tol. “One thing that is going to be different is we are not going to assign it to be occupied by any particular offices or department. We are really just going to design a building that serves the entire community.”
